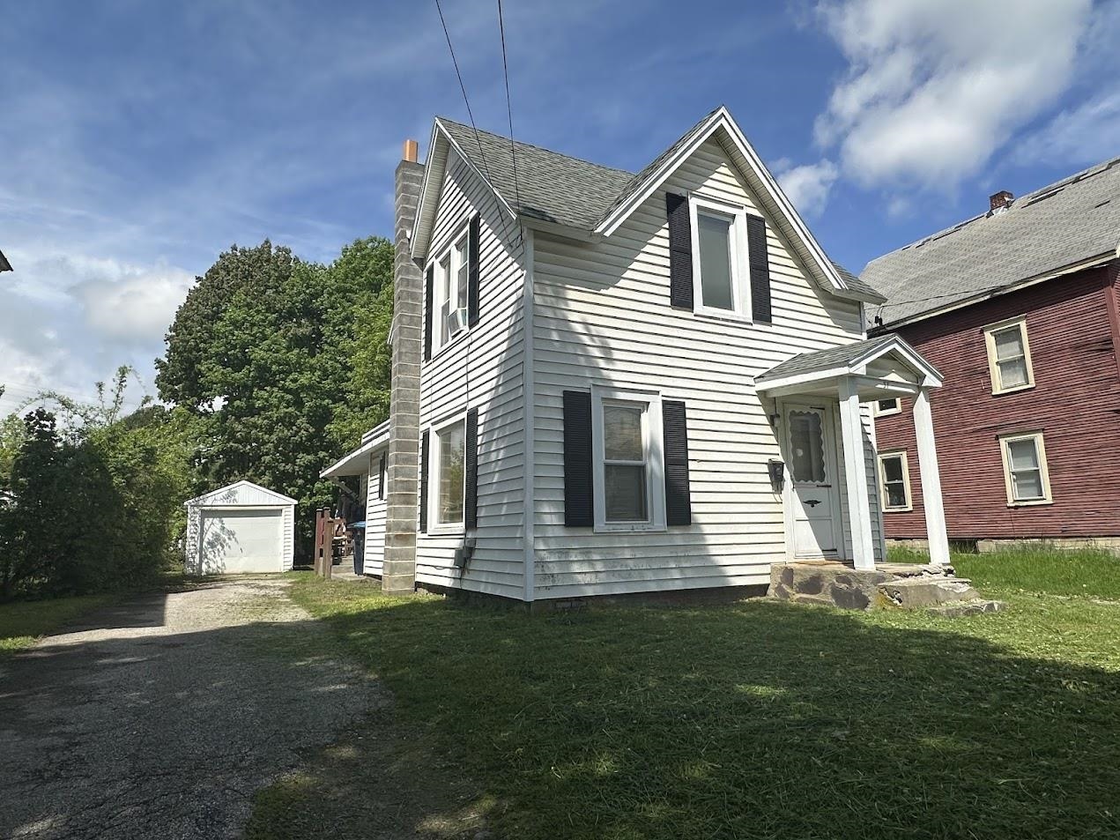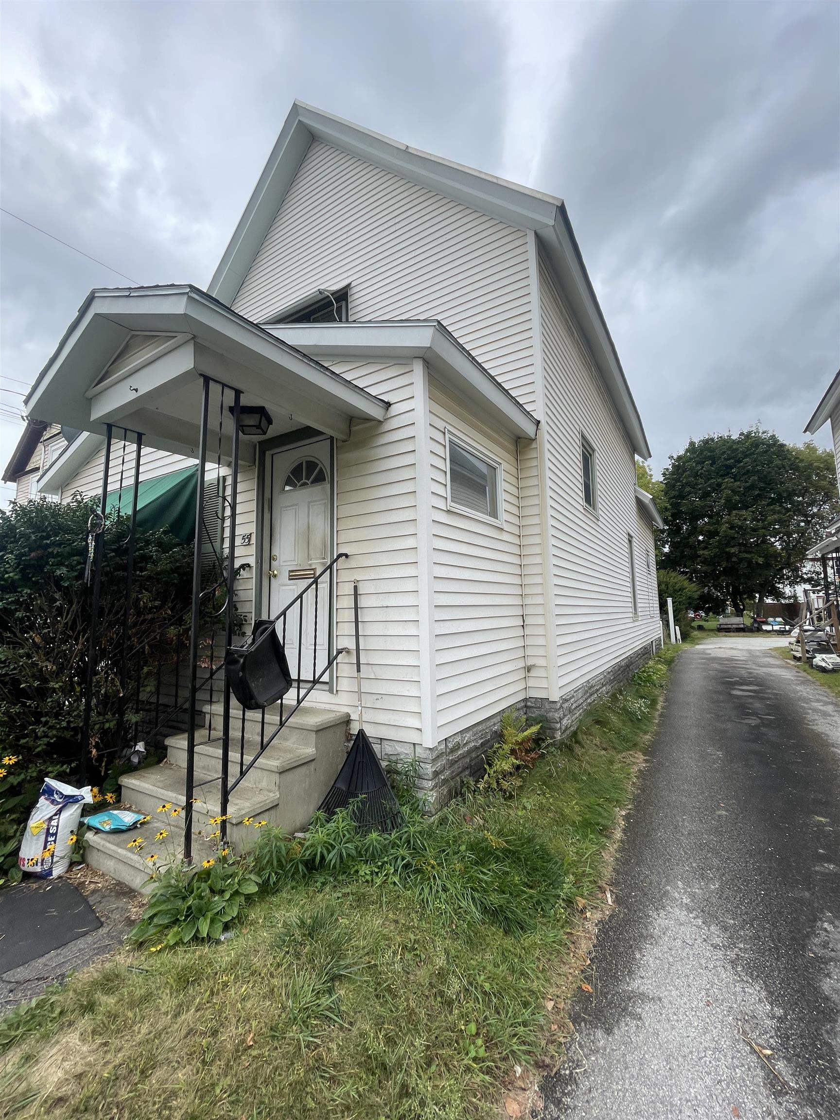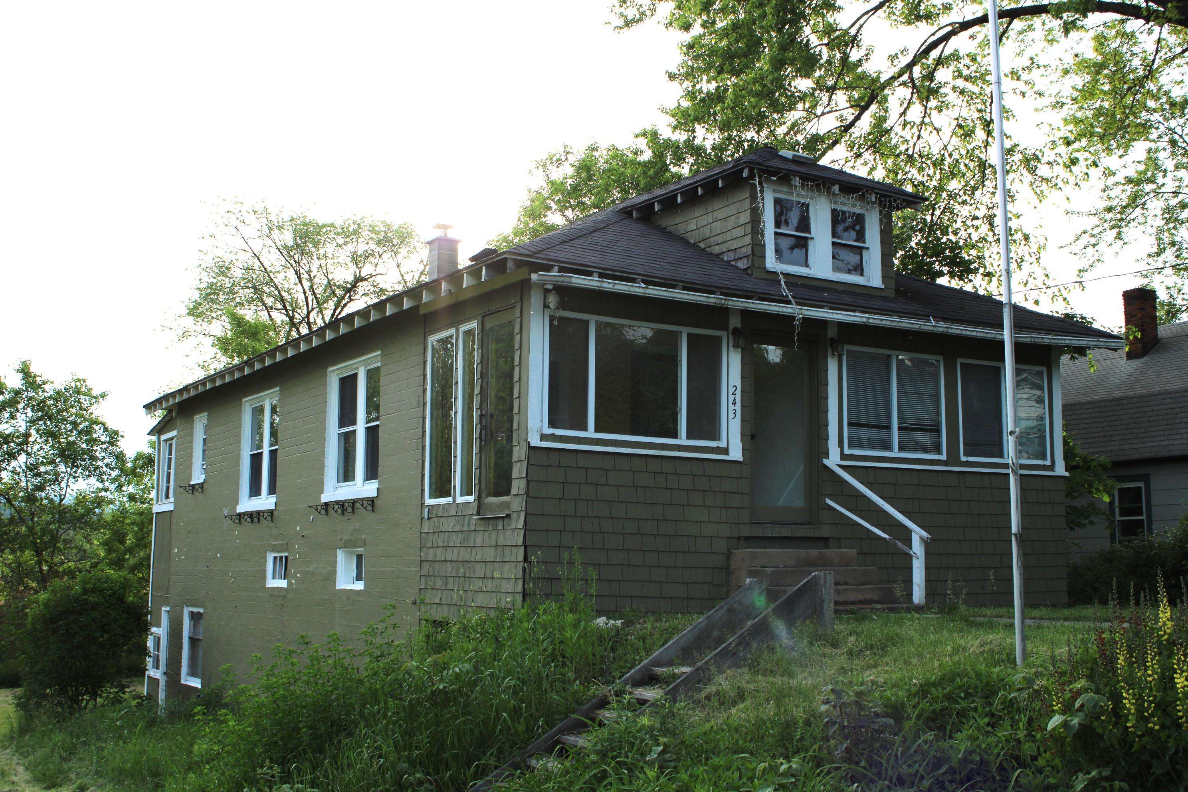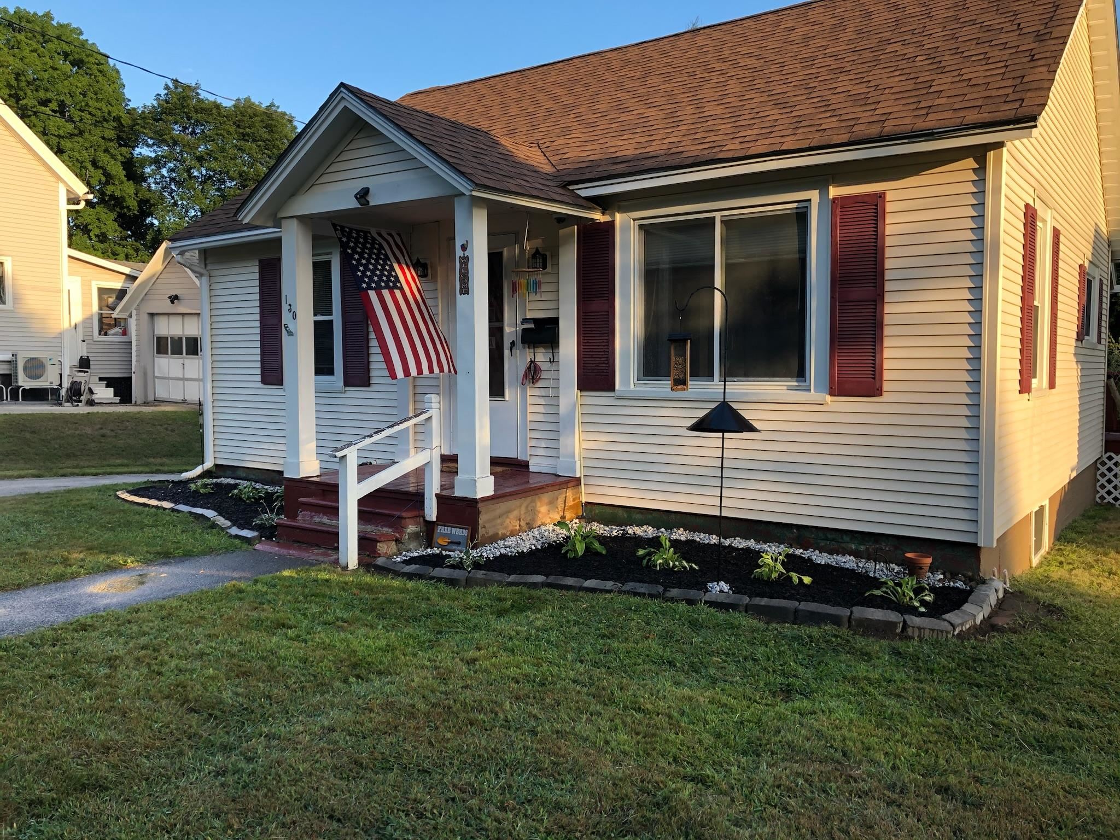Rutland City VT
Popular Searches |
|
| Rutland City Vermont Homes Special Searches | | | Rutland City VT Homes For Sale By Subdivision
|
|
| Rutland City VT Other Property Listings For Sale |
|
|
Under Contract

|
|
$139,000 | $156 per sq.ft.
37 Cleveland Avenue
2 Beds | 1 Baths | Total Sq. Ft. 893 | Acres: 0.1
This affordable property offers a solid option for those seeking entry-level housing or to downsize. With vinyl siding and newer architectural shingles, the exterior is low-maintenance and practical. The detached one-car garage adds extra convenience for your everyday needs. While the interior may benefit from some updates, with your vision and a bit of sweat equity, it presents a fantastic chance to create a comfortable living space tailored to your preferences. Electrical, hot water heater, furnace and fuel tank all appear on the newer side. Whether you're a first-time homebuyer or looking for an investment opportunity, this property is a smart choice for anyone seeking value without breaking the bank. Don't miss out on this chance to make it your own! Property should work for most financing options, but will convey 'as is'. See
MLS Property & Listing Details & 13 images.
|
|

|
|
$175,000 | $96 per sq.ft.
55 Baxter Street
2 Beds | 2 Baths | Total Sq. Ft. 1814 | Acres: 0.11
2 beds and 2 full baths with a large living room, dining room and office alcove. Open kitchen with laundry room attached. Both bedrooms are large enough for queen size beds and plenty of other furniture. Lots of closet space. Recent oil tank & furnace replacement. The basement is dry and clean. Easy to maintain vinyl exterior with 11 year old roof. Paved driveway with vehicle portico. Fenced backyard. Needs TLC but solid bones. Seller can vacate as soon as you can close. See
MLS Property & Listing Details & 11 images.
|
|
Under Contract

|
|
$205,000 | $224 per sq.ft.
Price Change! reduced by $20,000 down 10% on August 22nd 2025
243 Coolidge Avenue
2 Beds | 1 Baths | Total Sq. Ft. 916 | Acres: 0.48
Step into this delightful 2-bedroom bungalow, brimming with character and warmth. A bright, enclosed front porch welcomes you--perfect for morning coffee or a peaceful afternoon retreat. Inside, you'll find a cozy yet functional layout, ideal for comfortable living, with beautiful hardwood floors and wood details. Situated on an expansive lot, there's plenty of room to garden, entertain, or simply enjoy the outdoors. This inviting home is a rare find--don't miss your chance to make it yours! Welcome Home See
MLS Property & Listing Details & 25 images.
|
|

|
|
$262,000 | $374 per sq.ft.
New Listing!
130 Walnut Street
2 Beds | 1 Baths | Total Sq. Ft. 700 | Acres: 0.2
Charming Ranch with Mountain Views and Solar Savings This delightful ranch home, set in a sought-after neighborhood with beautiful mountain views, is ready for its next owner to enjoy easy, comfortable living. Featuring two bedrooms and one bath, this home offers a full basement--perfect for storage, hobbies, or projects. The recent solar installation enhances the home's affordability and energy efficiency. You'll appreciate the oversized two-car garage, partially fenced yard, and welcoming neighborhood feel. Conveniently located near Pine Hill Park, Rutland Country Club, shopping, and recreational opportunities, this home offers the best of Vermont living. Whether you're looking for a full-time residence or the perfect second home for skiing and outdoor adventures, this sweet ranch is sure to capture your heart. See
MLS Property & Listing Details & 29 images.
|
|
|
1
|
